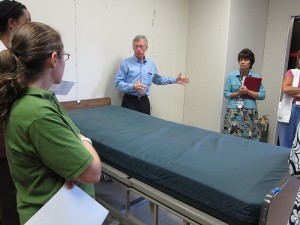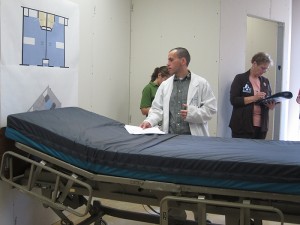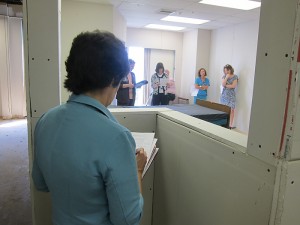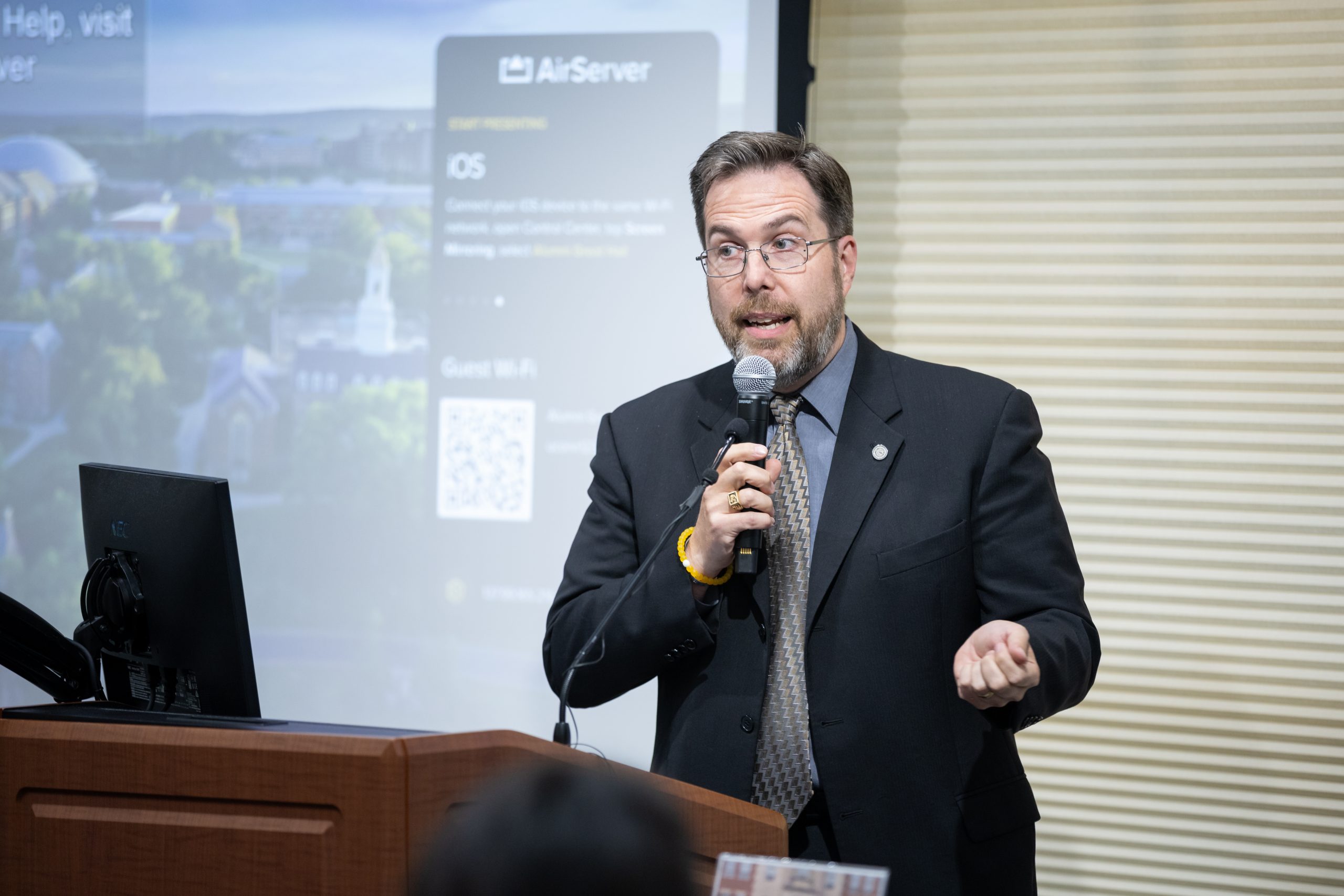
Ground hasn’t been broken but the first steps are well underway in the planning and design stages for the new hospital tower, an integral part of the Bioscience Connecticut initiative.
Mock-ups of two different versions of a patient room have been constructed in building 18 – a vacant building at the lower end of campus. Dozens of staff have toured the rooms to give their input into the design decisions and which of the two rooms they prefer. Nursing and other medical personnel from Med/Surg and ICU/Stepdown were among the first to review the rooms.
“It helps people who are not architects to visualize the space,” says Neil Alcorn, project architect with SBA/HKS Architects. “The staff has to be able to envision it. We can walk them through plans for other kinds of spaces but we try to make this a learning experience.”
Alcorn adds that ORs and EDs are important but patient rooms outnumber any other room in a hospital. “There are going to be 169 of them in the new hospital so it’s very important to get them right so they work for all of the staff.”
“It’s nice there are different rooms to choose from because people are coming from different perspectives,” says Wendy Martinson, registered nurse and quality assurance specialist. “It’s very exciting for the Health Center and it’s great they are involving all of the staff and valuing their input in the development of the new hospital.”
“I think having the concept rooms are a fantastic idea. It gives us the visuals we need to make an informed decision,” says Jack Ferraro, director and operations manager of the Office of Property and Materials Management.
Once the overall room design has been chosen, then the details will be developed – decisions on lighting fixtures, cabinetry, wall colors and floor tiles. Staff will be able to tour the room and provide feedback as more and more elements are added, until eventually, the mock-up looks exactly like the room that will be in the new facility.
“We do our best to get everybody who touches this room to be able to see it and give us their input,” says Alcorn. “When we get to the point where we’re identifying where to put glove boxes and medical gas outlets, storage compartments, where we’re going to put crutches or walkers in the room, then we’ll touch base with everyone on how to do that.”
Because the new rooms will be vastly different than the current patient rooms, the mock-ups will also be used as training rooms.
“The staff needs the opportunity to explore how to function in the room before they move in on day one and try to figure it out with a patient in the room,” says Alcorn.
Other rooms, including an operating room and an ED exam room, will be mocked-up in the building as well.
The new hospital tower is expected to be completed by late 2015.




