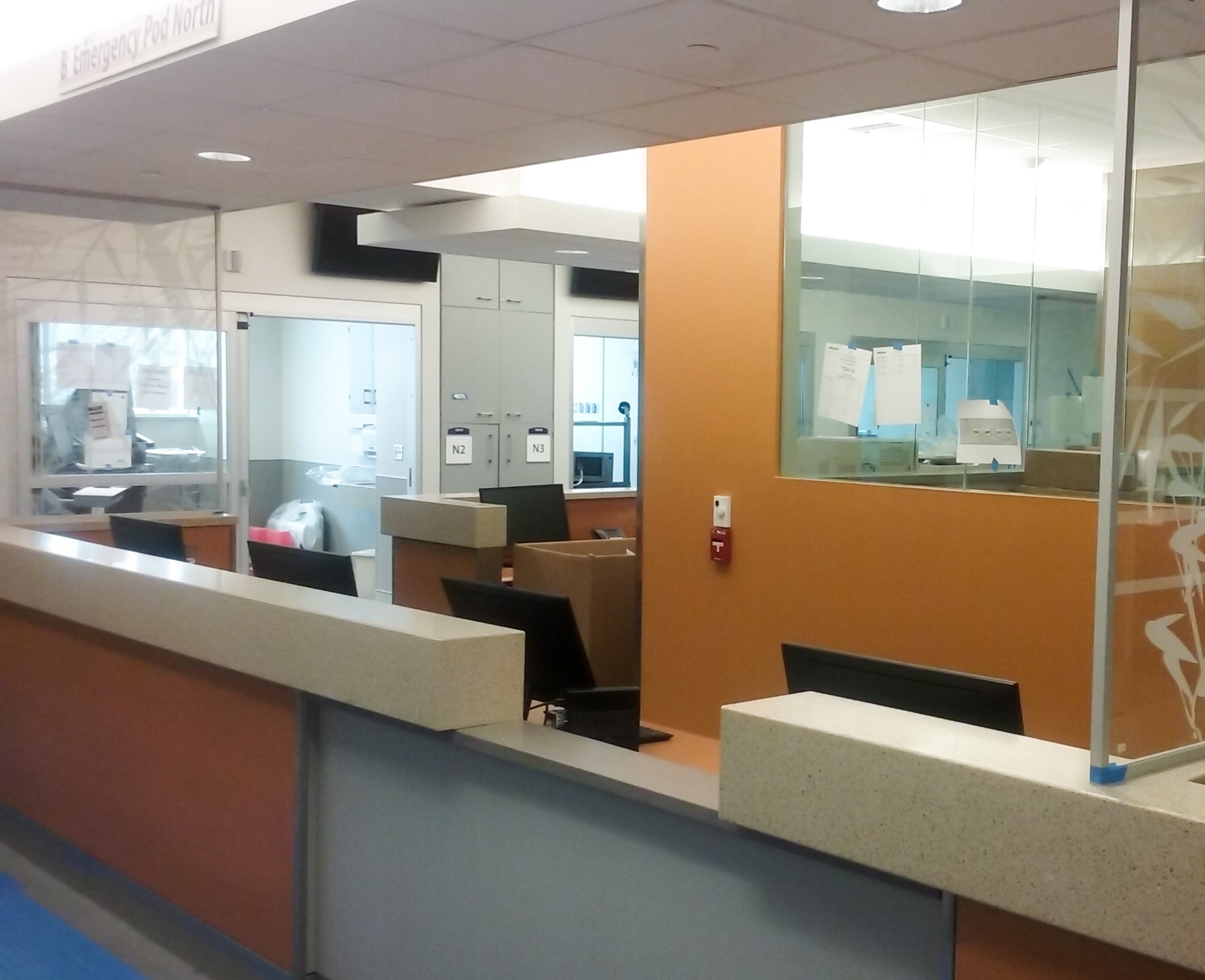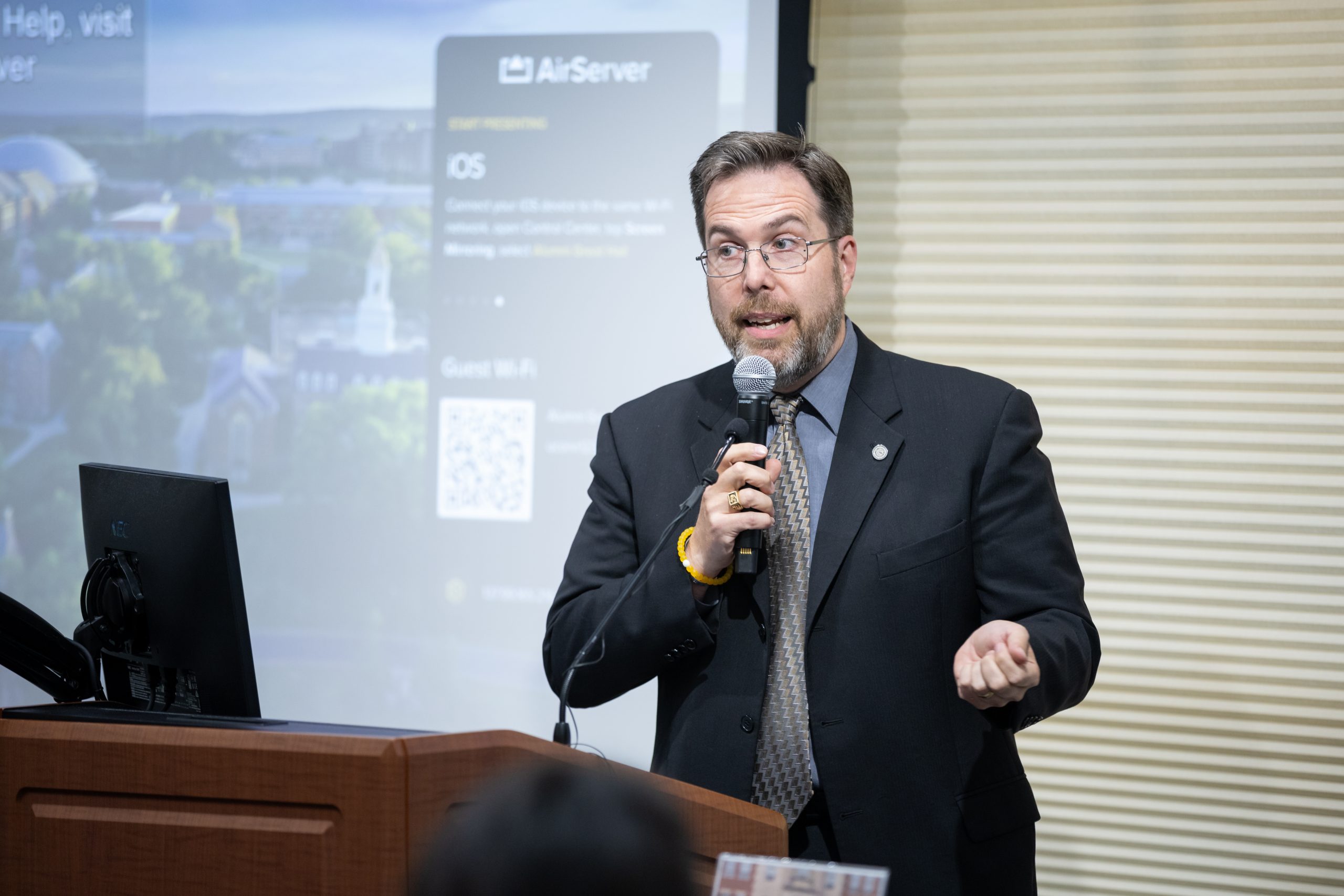The Emergency Department in the new tower of UConn John Dempsey Hospital will feature a layout designed to optimize patient flow. It includes its own X-ray and CT scan suite, a resuscitation room, a decontamination room, a dedicated ambulance entrance, and a total of twice as many patient rooms, which are larger and more private, than what’s in the current ED.
Additionally, says Dr. Rob Fuller, Emergency Department chief, “We have no waiting room.”
Indeed there is a large waiting room, but it’s for those who are with the patients, not the patients themselves.
“They’re going to go right into a place to be evaluated,” Fuller says. “The idea is, the patients will travel right back and will be seen in a place that’s kind of a minor jumping-off point. If they’re minor cases and they just need a quick ankle X-ray or something like that, they’ll be kept in that area and be treated and released from that area. But if it’s more complicated and they have an obvious need for more work, they’ll get some of that treatment started—an I.V., some labs drawn—and they’ll be sent to one of our treatment zones.”
All but three of the new ED’s 45 patient rooms are housed in five zones:
- “West” (5 rooms)
- “North” (12 rooms)
- “Central” (12 rooms)
- “South” (9 rooms)
- “East” (4 rooms, for psychiatry patients)
Patients will start in the West zone and be placed from there depending on their needs.
“The plan is not to do any assessment or treatment out in front,” Fuller says.
The treatment zone concept revolves around the trend of the ED becoming the place where most diagnoses are made, as well as the decisions on whether to admit.
“Our department’s become more efficient over the years because we’ve done things like finding the streams and getting patients into the right stream of care,” Fuller says. “You have the quick and easy stream, the super-acute, very sick stream, and the complicated stream that takes a lot of time to find that diagnosis.”
The patient rooms are enclosed in walls and sliding glass doors and privacy curtains.
“They’re nice and private, and bigger,” Fuller says. “They’ve got a little room for family and room for quiet discussion. They also have good isolation from infections.”
Separately, the decontamination room is accessible from an outside door, and is equipped with its own bathroom and shower.
“This allows easy isolation for those suspected of having a highly contagious illness such as Ebola,” says hospital CEO Anne Diamond. “It’s a negative pressure room by the ambulance entrance, away from the front entrance and other patients.”
The X-ray and CT scan suite embedded in the new ED hastens the imaging process while minimizing travel for patients outside the ED.
The resuscitation area, located near the ambulance entrance, will have two beds and resemble an operating room.
“Most of the work we do is still pretty basic, but that’s where we get into our life-saving care of critically ill patients, stabilize them, and then admit them into most likely the intensive care unit, or to the operating room, from that spot,” Fuller says. “Our anticipation is this will be a pretty short-stay room for most people.”
The patient flow the new ED makes possible figures to create a more streamlined admission process, especially considering on the other end, patients will be admitted to single rooms.
The new ED also has a unique academic element to it: teaching space in the center of each zone. And the Central zone will be home to what Fuller calls a “just-in-time simulation training suite.” He envisions this area to be a place not only for students and residents to train on mannequins, but also for live teaching.
For example, a resident could practice his or her suturing for a few minutes before stitching a patient, or work with an attending on intubation technique.
“The idea is to put the teaching right there, right after a procedure or right before a procedure, or during a down time when a student says, ‘Hey, how do you do this,’” Fuller says. “That’s something that no hospital has as far as I know, certainly no emergency department in our state. And our nurses will take advantage of it too.”
Another feature not found in a typical ED is a dental chair, to be located in the West zone to accommodate patients who present with a dental emergency. A dentist will be on call into the evening. During regular daytime hours, patients with dental emergencies go to the UConn Health dental clinic on a walk-in basis.



